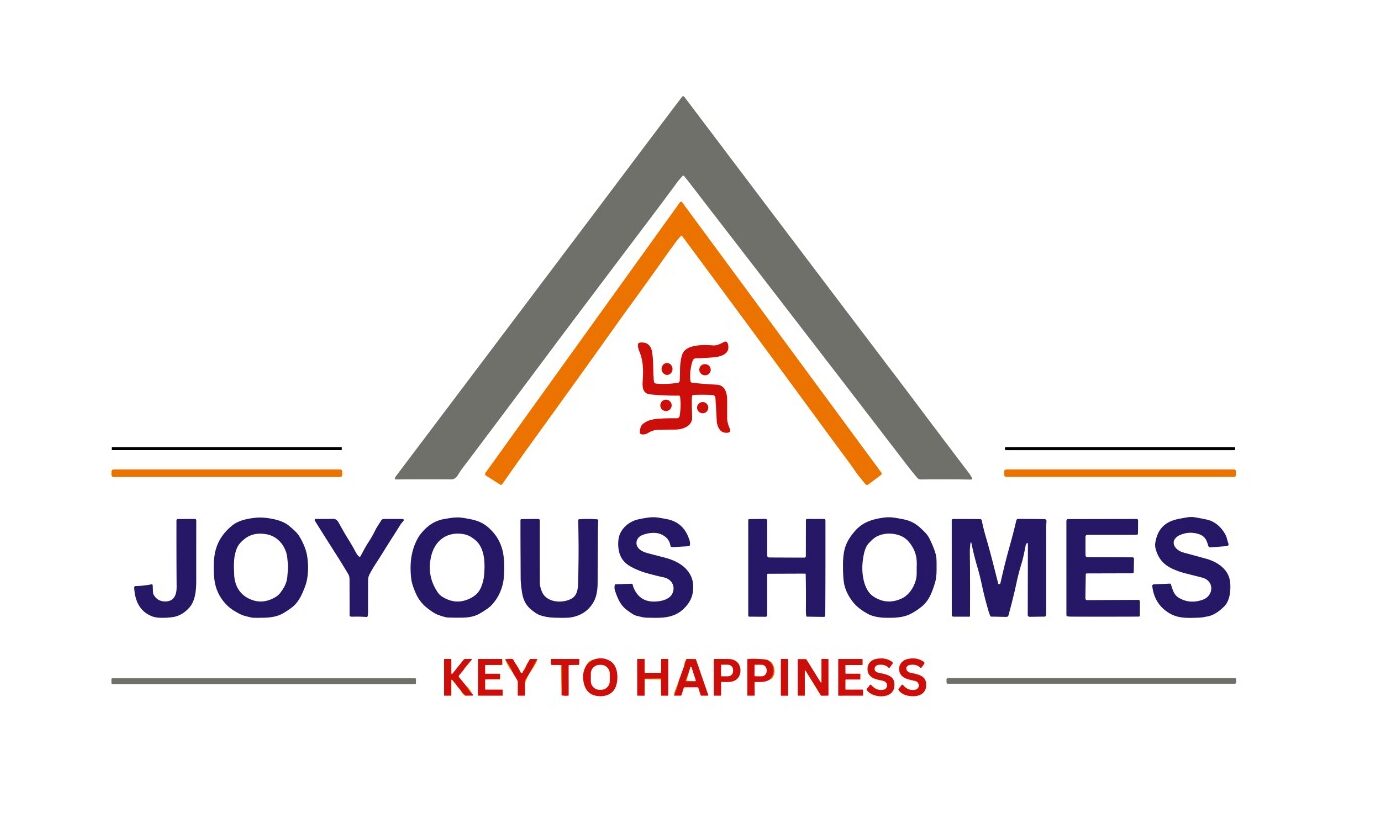Blogs
- Home
- Blogs
3 BHK Builder Floor In South Delhi ( M-Block, GK-2 ).

Facade, Stilt and Lounge :
⮞ General:
- Impressive 17.50m building height, compliant with latest regulations
- Stilt floor: 2.50m height with designer POP ceiling and cove lights
- Located close to the famous M Block market of GK2, but not on the main road
⮞ Elevation:
- Modern architecture: ACP sheet, aluminium louvers, profile light – no maintenance
- Aluminium doors: 29mm with 5-6mm AIS toughened glass
- Weather-resistant paint, tiles, and louvers with aluminium railings
⮞ Building Entry – Stilt Level:
- Resident car parking gate: accommodates 8 cars
- Resident entry gate: for residents and visitors
- Independent basement entry gate with separate parking
⮞ Waiting Lounge and Kone Lift – Stilt Level:
- Spacious 5-seater waiting lounge for visitors
- Italian flooring in the lounge
- Inlay work at lift landing with wide staircases to ground floor from stilt
- Spacious 8-passenger Kone lift in SS finish with granite flooring
 Terrace:
Terrace:
- Stair roof with wooden ceiling and chandelier
- Designer lift landing to terrace
- Aluminium waterproof door for terrace entry
- Independent terrace entry
- Water fountain at main terrace entry
- Gazebo with bar counter and glass ceiling
- Gazebo with glass ceiling
- Planters with real plants
- Designer lights in gazebo and parapet walls
- Designer laser-cut cover for overhead water tank
 Living room :
Living room :
Ground Floor – Above stilt level (SAME FOR FIRST & SECOND FLOOR)
⮞ Impressive 11 ft (Floor to Ceiling) height (as per new height)
⮞ Designer MS railing for stairs
⮞ Spacious lift landing with inlay work in front of Main Door
⮞ Designer Main Entrance Door: Size – 8.6 feet (height), 4’ (width), 45mm (thickness) both side carved
⮞ Expansive Family Lounge with Drawing and Dining Room: Size – 16’ X 32’
- Entry passage with designer inlay
- Designer Main Entrance Door: Size – 8.6 feet (height), 4’ (width), 45mm (thickness) both side carved with Melamine Polish
- Designer Ceiling with wooden carving (latest design)
- Wood paneling in drawing room
- Designer chandelier
- Power coated Aluminium Doors in front balcony with mosquito mesh
- Daiken 1.8-ton soundless split AC
- Lights – Philips
- Modular switch and sockets – Norisys Brand
- Remote control driven Designer Orient Fans
- 6.5 ft (Ground Floor) & 4 ft (Other Floors) width balcony with granite flooring
⮞ Powder Room with Italian Flooring and stylish wash basin with Kohler WC and fittings
⮞ Puja Room (5’x5’) with wooden ceiling and texture wall
⮞ Rear Balcony
- Granite Flooring with tile up to 4 ft height
- MS Jall for utility and outer AC units
 Bedrooms :
Bedrooms :
⮞ Guest Room :
- Designer Features: Designer wall and ceiling with Plastic/Velvet paint.
- Internal Doors: Durian doors with Melamine polish.
- Wardrobes: 10 ft height, Full Ceiling Height with HDHMR Shutters & PU (Sirca) gloss paint.
- Air Conditioning: 1.5 ton Daikin Split Air Conditioner.
⮞ Master Bedroom :
- Designer Features: Designer wall and ceiling with Plastic/Velvet paint.
- Internal Doors: Durian doors with Melamine polish.
- Wardrobes: Glass Wardrobes, 10 feet height, Full Ceiling Height with aluminium profile.
- Air Conditioning: 1.5 ton Air Conditioner.
⮞ Third Bedroom :
- Designer Features: Designer wall and ceiling with Plastic/Velvet paint.
- Internal Doors: Durian doors with Melamine polish, 8.5 ft height, Doorset Lock.
- Wardrobes: Wardrobes, size 12’ x 10’ x 26”, Full Ceiling Height with HDHMR Shutters & PU (Sirca) gloss paint.
- Air Conditioning: 1.5 ton Daikin Split Air Conditioner.
 Bathrooms Details :
Bathrooms Details :
- Bathrooms: Equipped with Kohler WC & Fittings and Shower Cubicles.
- Vanity: Includes PU (Sirca) gloss Paint with waterproof ply.
- Looking Mirror: Installed with sensor lights for convenience and modern appeal.
These features ensure each bathroom combines functionality with stylish design elements, enhancing the overall comfort and luxury of the property.
 Modular Kitchen :
Modular Kitchen :
- Appliances: Fitted with Faber HOB & Chimney for efficient cooking, Frankeie Sink with Haffle fittings, and provision for a dishwasher.
- Design: Features designer walls and ceiling, Italian Flooring, and uses Vitrotech Stone from Brand Somany for a stylish and durable finish.
- Cabinetry: Built with HDHMR waterproof board, ensuring longevity and resistance to moisture, with a PU Matt Finish for a modern look.
This kitchen setup combines functionality with aesthetic appeal, providing a practical workspace that enhances the overall appeal of the property.
 Basement Details :
Basement Details :
- Separate Gate Entry with One Car Parking: Provides convenient access and parking space directly from the basement level.
- Floor Height: Impressive 10 feet floor height, meeting modern standards for spaciousness and comfort.
- Designer MS Railing: Enhances safety and aesthetics with foot lights for granite stairs.
- Designer Main Entrance Door: Size – 8.6 feet (height), 4’ (width), 45mm (thickness), featuring intricate carving and Melamine Polish.
- Designer Main Wall and Ceiling: Finished with Plastic/Velvet paint for a luxurious appearance.
- Electrical Fittings: Includes modular switches and sockets by Norisys, ensuring safety and reliability.
- Bathroom: Features designer tiles flooring and equipped with stylish Kohler wash basin, WC, and fittings, combining functionality with elegance.
- Pantry: Includes tiles flooring, cupboards painted with gloss PU paint (Sirca), and fitted with a stainless steel basin and mixer for added convenience.
These features make the basement area not only functional but also aesthetically pleasing, offering a comfortable and stylish living space.
Contact Us :
Don’t miss the opportunity to own this luxurious builder floor in GK2. For inquiries and purchases, contact us at:
📞 Phone: +91-9810213225, +91-92890-28015
✉️ Email: info@joyous-homes.in
Experience the pinnacle of modern living with Joyous Homes.
